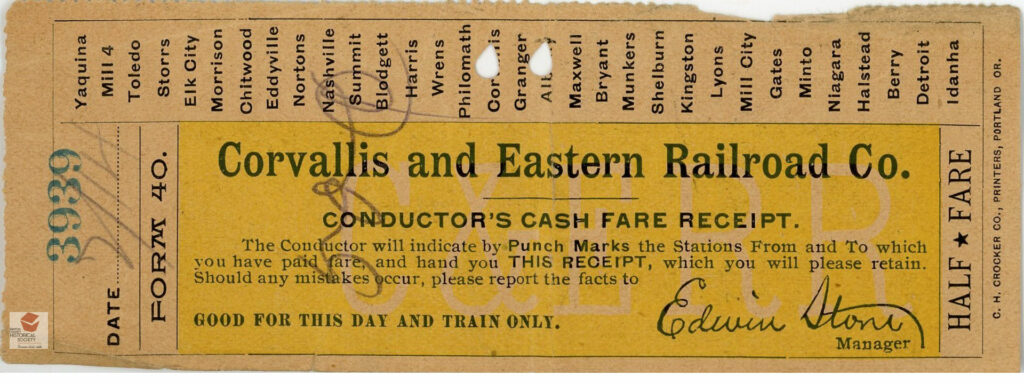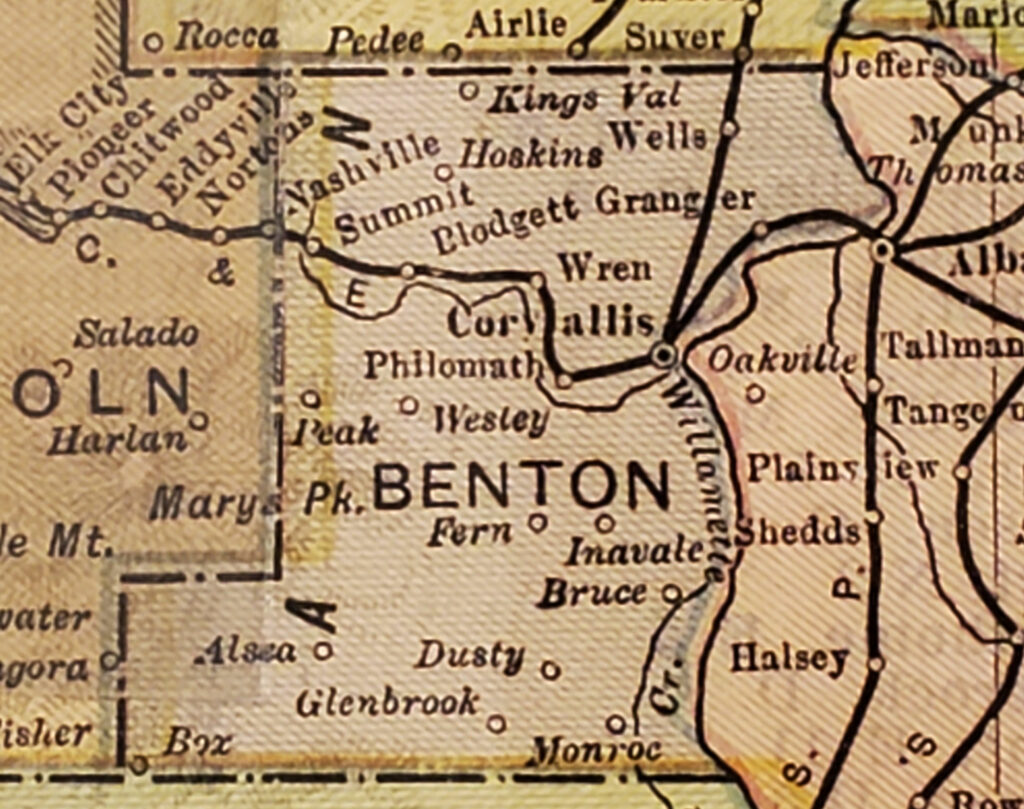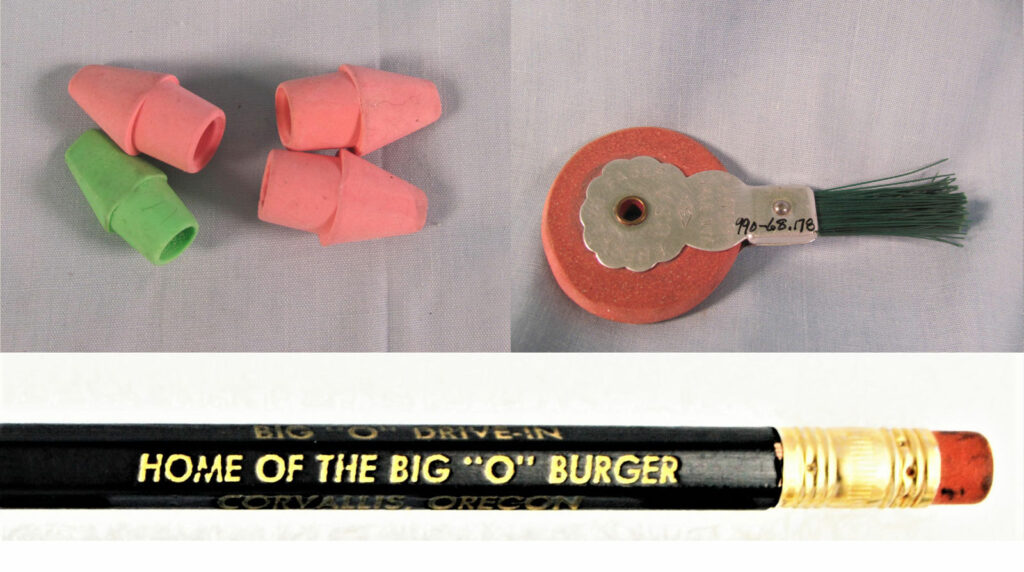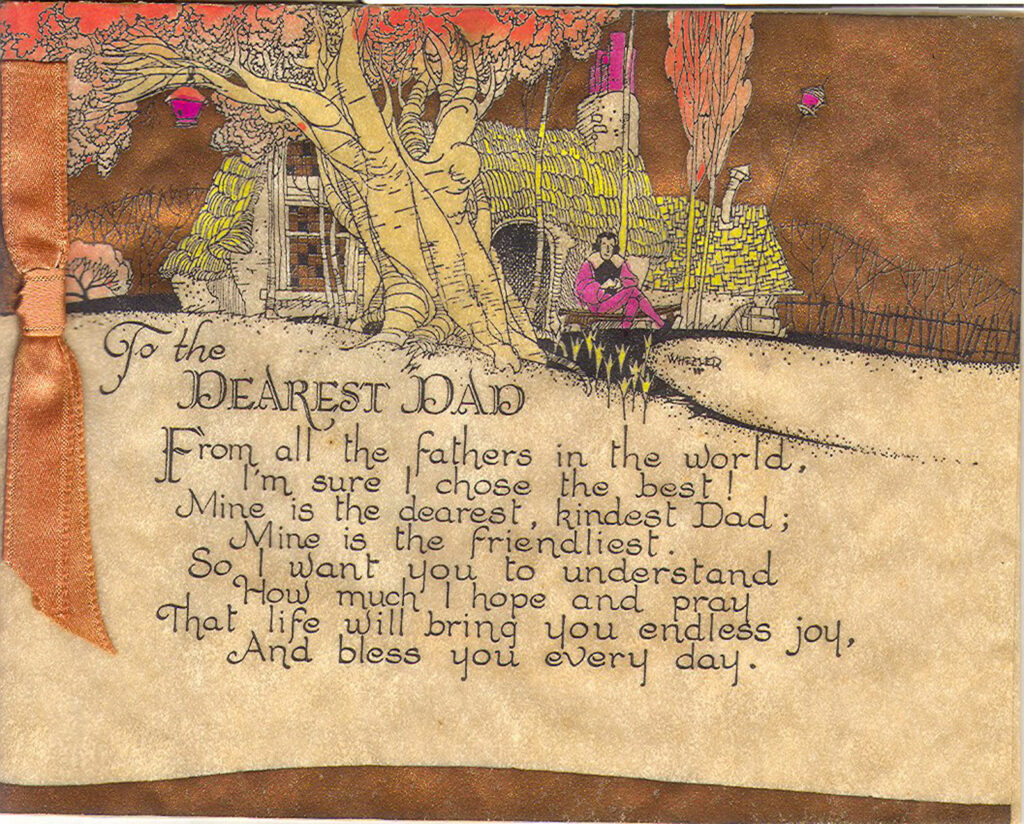In this second installment of the reminiscences of Therese Graf Tanalski, she remembers construction of the family home.
“Impressions of the house at 306 South 8th being built are vivid. I was nine when we moved in. The mansion, called by many “graf’s Barn” because the stark modern-Tudor 8th Street facade was unusual in a town of porched bungalows. It attracted in its first hear 500 “lookie-lous” my Mother Blanche proudly allowed to tour when they rang the bell.
“The architect, Sheldon Brumbaugh, was skinny/tall, red-haired, face full of freckles, and stammered. A bachelor, son of an Oregon State Agricultural College professor, he was educated at Fontainbleau (the French mecca for artists) and I was “in love” with him. He and my Dad, a mechanical engineer, worked together on the plans for 1 ½ years before a stake was laid. I saw innumerable water-color sketches sown to my Mother for approval in hope of minimizing changes once construction began. Dad said the only mistake was two doors that open into each other, the loggia and stairwell-to-basement doors at right angles.
“I recall the feel of sitting on the edge of the vast excavated hole, dangling my feet above the earthen layers of the raw basement walls, soon to be clothed in concrete: brown top layer, ext-lower tan, then blue clay gumbo a lo-o-ong way down. After an unusually heavy rain, Dad often had to pump water seepage out of the basement. The full basement, so cool in summer, offered a billiard room with Chickering player piano, complete with music rolls, from my Grandpa Edlefsen’s estate, a dumb waiter to lift firewood to the living room fireplace, a well-tooled workbench with everything in its place, testing machines, and metal lathe.”
Also in the basement was “a modern square gray gas furnace with its dancing “arms”, the asbestos-covered pipes, looking like a Hindu god. Our ancient Maltese cat Moudie…liked to sleep draped over those warm pipes, close to the ceiling.
“I was a little afraid of the “whoomp” sound the furnace made when it turned on. Since Dad was a loyal employee of Portland Gas & coke (gasp and choke, we called it!) doing research on macadam/asphalt formulations and for seven summers worked in sweaty Cleveland, Ohio, putting together the first Gas Engineers’ Handbook, everything was gas in the house except illumination.
“At the front hall landing where leaded glass windows reach to the second floor, I’d pile pillows, playing “magic airplane….As a teen I occupied not only my birds-eye maple-furnished bedroom with a balcony and attic access, but the bathroom adjacent was sole mine, with the guest bedroom I used as a study….
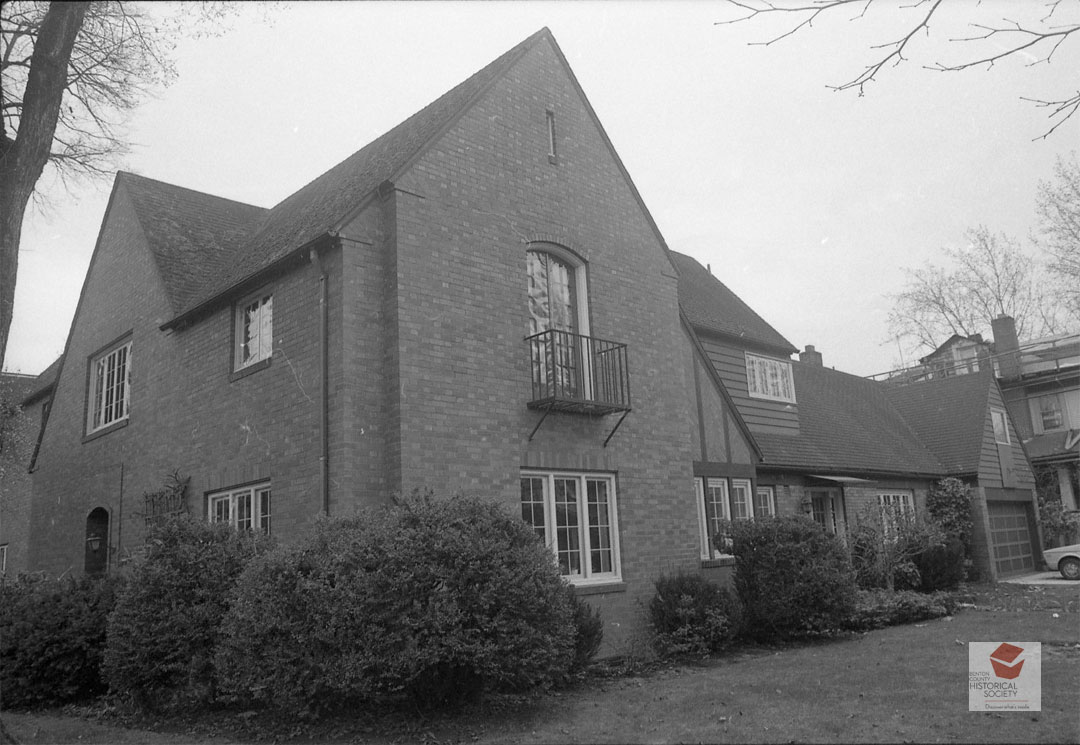
“The artisans who constructed the new double brick-walled house…worked with delight as this was their first job of substance since the depression. The woodwork is put together like furniture, every detail with care. Dad spent about twenty thousand on construction, a frightening sum at a time $300 would buy a new car and $1500 a house. A like amount went mostly to Meier & Frank of Portland for furnishings….Dad could scarcely afford to build it, but he did, borrowing on his life insurance and from his father. We couldn’t spend money on clothes, vacations or other frills, we were always “Paying for the house.”
